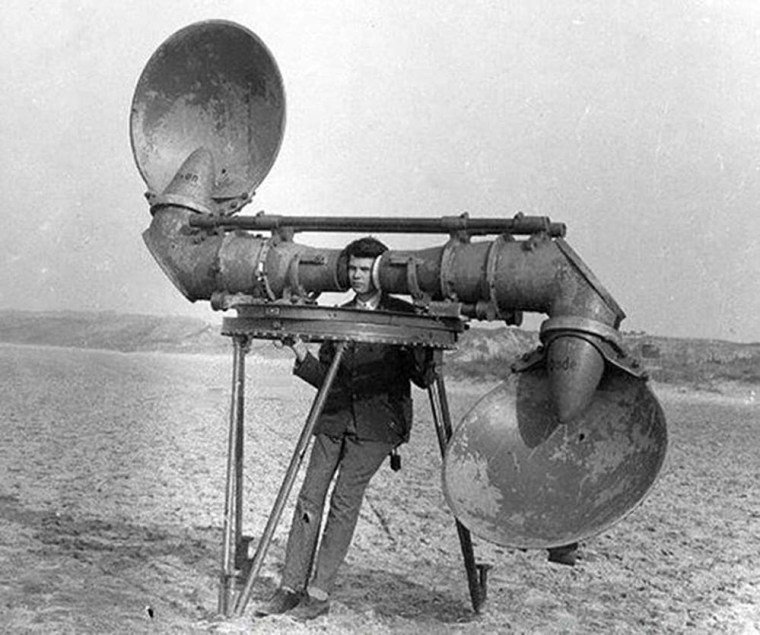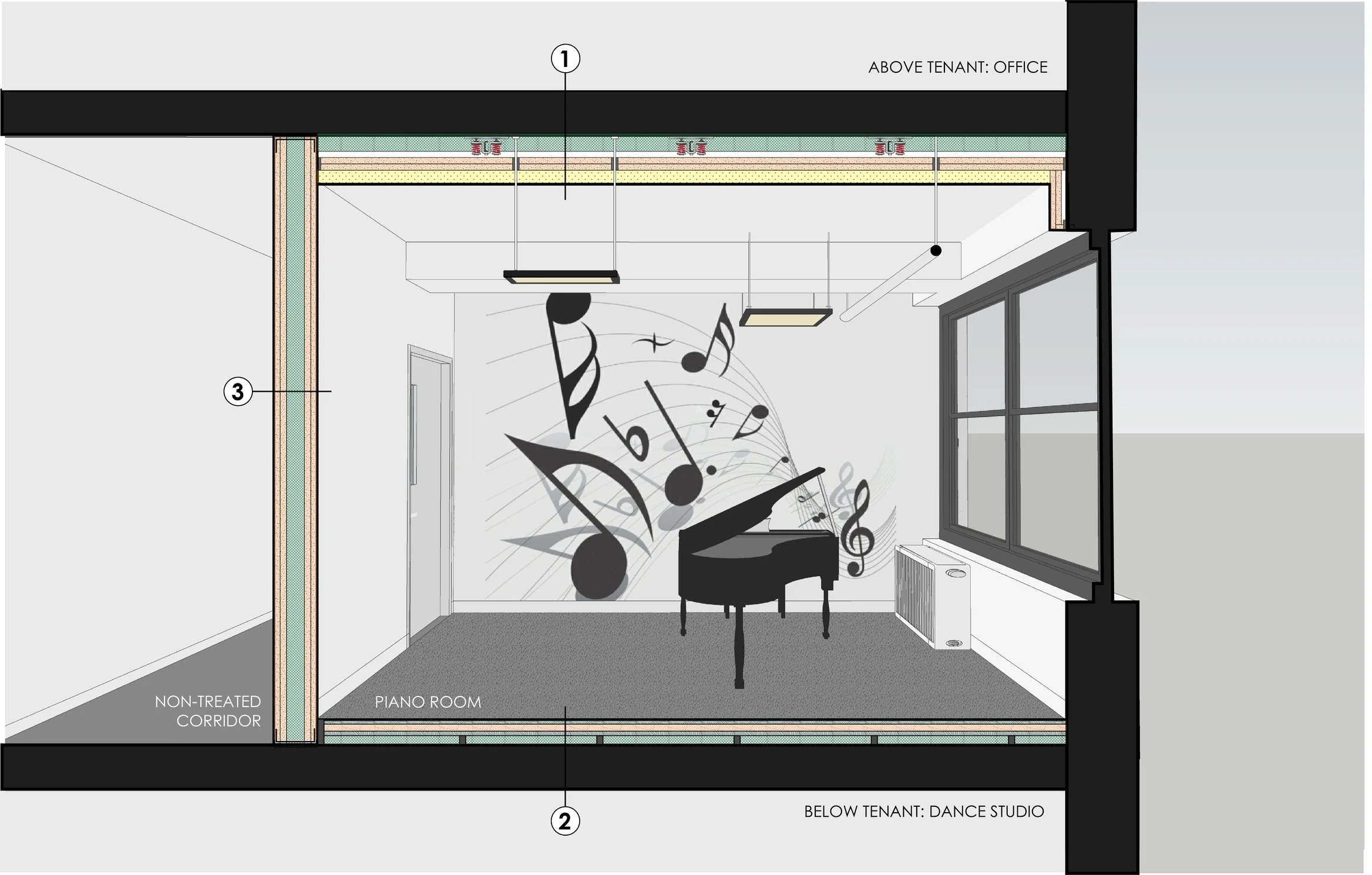Article written by Ysabelle Gamoso
Pictured above is an old version of what we now refer to today as a “hearing aid”. It was used to passively detect approaching enemy aircraft by listening to the sound of their engines. These, and many more, were the early warning acoustical devices used to foresee attacks during WWI. But acoustics is not just used for enemy detection- it is equally important when designing space. Physicist Wallace Sabine, who studied the effects of sound reverberation in any interior space, has revolutionized the way acoustics is applied in architecture. Prior to his time, sound quality was not controlled at the design stage making the acoustic performance of any given structure almost coincidental.
Fast forward to 21st century, Gertler & Wente was engaged by PianoPiano to design their new showroom just around the corner from Lincoln Center; this takes the criteria up an octave when it comes to acoustic performance. The fourth-floor showroom includes ten separate studios which will be used by NYC’s professional musicians as well as up-and-coming musical artists. For our client, sound is key, so to make sure we met the acoustic criteria of the musicians while keeping the sound isolated to the fourth floor and not disturb the tenants on the floors above and below, Gertler & Wente teamed-up with Eligator Acoustics to assist in the design of the space.
GW incorporated several design strategies to properly isolate the sound within each studio - (1) The ceilings are a composite system of isolators and gypsum board; (2) the floor is raised by approximately three inches with multiple layers of sound absorptive materials; and (3) the walls are comprised of two layers of sheet rock on each side of the metal stud, and the doors are insulated with double-layer glass vision lites. The project team worked closely to ensure the mechanical systems received insulation within the ductwork and any wall penetrations were properly sealed.
Image below shows how each strategies mentioned above were applied in the project. Notice the changes in wall, floor and ceiling thicknesses for a piano practice room, vs a typical area such as a corridor.
Overall, the project strives to find the right balance between containing the sound within the studios while providing a vibrant, acoustic quality appropriate to piano performance. Just like what the New York Times article says: “Sound defines, animates and enlarges the architecture”. For PianoPiano, the beauty of the space is amplified by its acoustics.
For more GW acoustic-related projects for auditoria and lecture halls, see Rutgers University and Columbia University.

