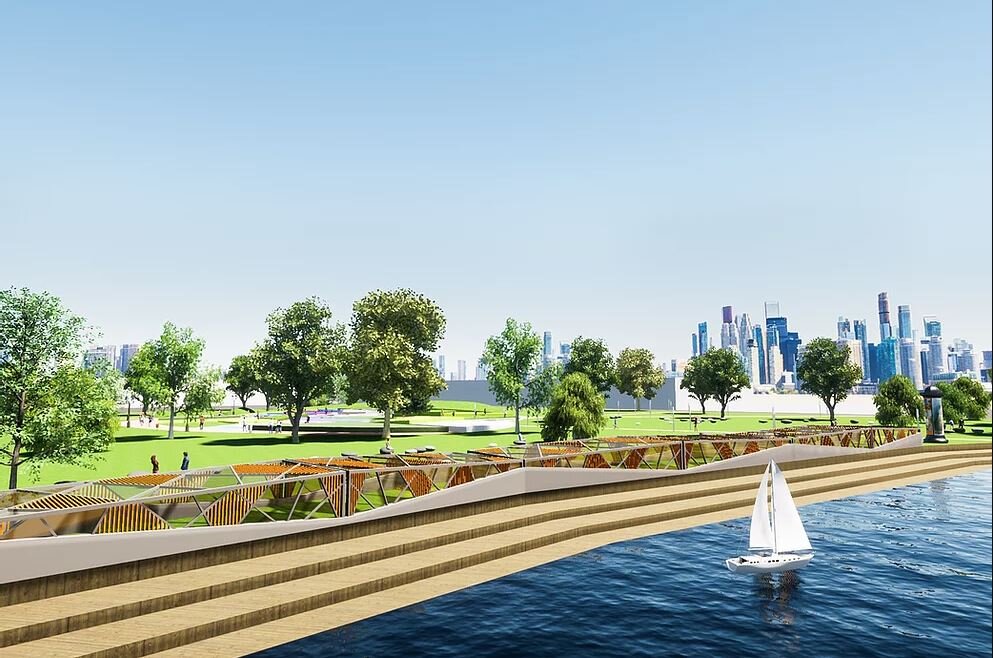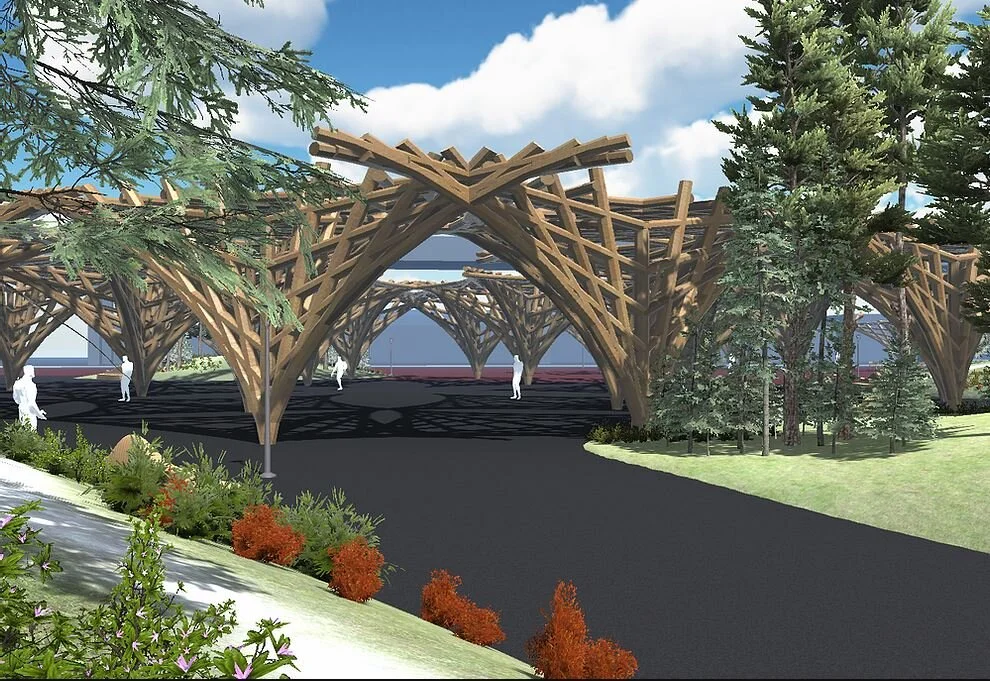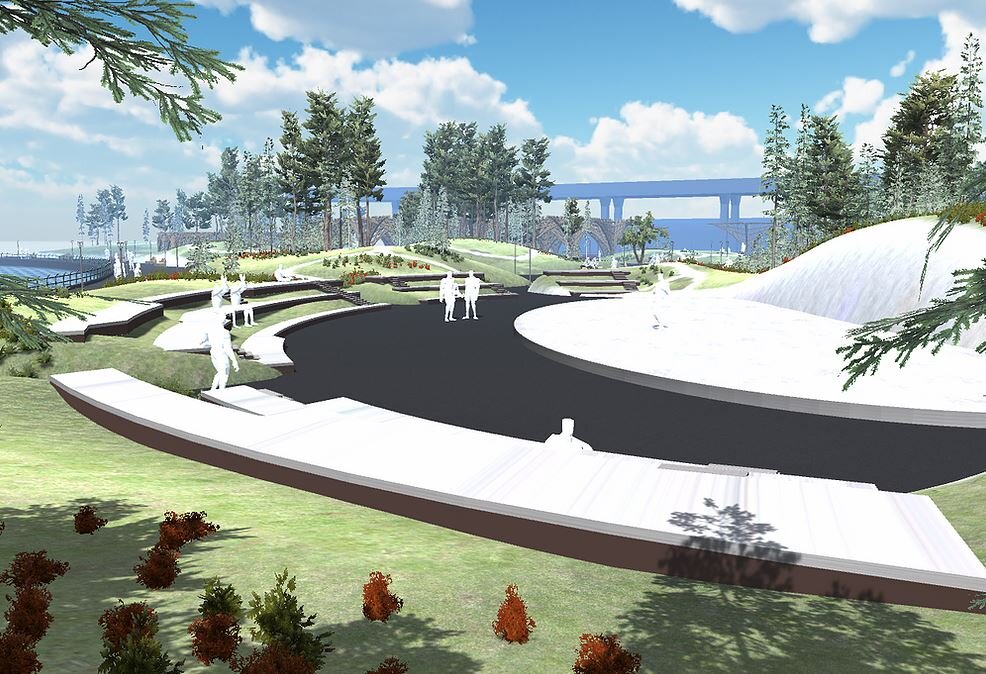Article written by Anthony Deen, Assoc. AIA, ISD, APA, SEGD Sr. Project Architect
For the past two decades, I’ve taught classes in technology-based design at Parsons School of Design. One of the more interesting courses I teach is an elective that explores how XR (eXtended Reality) technologies can be used as part of the design process. This course, XR for The Real World uses GIS mapping, 3D computer-based modeling, Virtual Reality, and Augmented Reality technologies as tools in designing new uses for under-utilized and abandoned real world public spaces.
This past fall, sixteen students – divided into four groups – designed a modern, urban park for the Public Place site along the Gowanus Canal in Carroll Gardens, Brooklyn. A former tar-gas manufacturing site now owned by the City, it has been used as a concrete factory for over 35 years, but is currently undergoing remediation.
TUNNEL OF LIGHT: From Parsons School students Sharon Chen, Yujun Jiang, Qingyi Li and Sarah Lee, this sunlit design features a semi-enclosed glass waterfront walkway, a colorful raised central pavilion, dedicated space for food trucks, a hedge maze, and smooth seating pebbles that will warm in the sun and cool in shadow, sprinkled throughout plentiful open green space.
Allowing design students to immerse themselves within a computer-based environment in XR helps them to understand issues of lines of sight, lighting, and scale, among others that are often lost in the process of traditional plan and section drawing, and even standard 3D computer modeling. Furthermore, they can expand their designs to include day-part transitions, sounds, and even animated actors engaging in activities in the virtual environments.
URBAN OASIS: From Parsons School students Nora Zhang, Zhou Xia and Yichan Wang, this gentle and intimate design features a beautiful central fountain and adjacent water elements that will be accessible for kids, similar to the Washington Square Park fountain, and curving, tiered terrace steps leading to a waterfront boardwalk.
Academia has a history of exploring new methodologies years before they come into the mainstream within the industry. There’s no question that XR technologies, and VR in particular, are slowly finding their way into the design process as both a visualization tool, and increasingly a design tool as well.
FOREST AMPHITHEATER: From Parsons School students Zisiga Mukulu, Whitt Sellers, Nina Wang, and Shuhao Liu, this innovative design combines a water-facing community amphitheater for community music and theater performances, Zaha Hadid inspired "floating diamond" steel sculptural elements, and raised forest pods in an iconic neighborhood park.
All Images copyright of Parson School of Design





