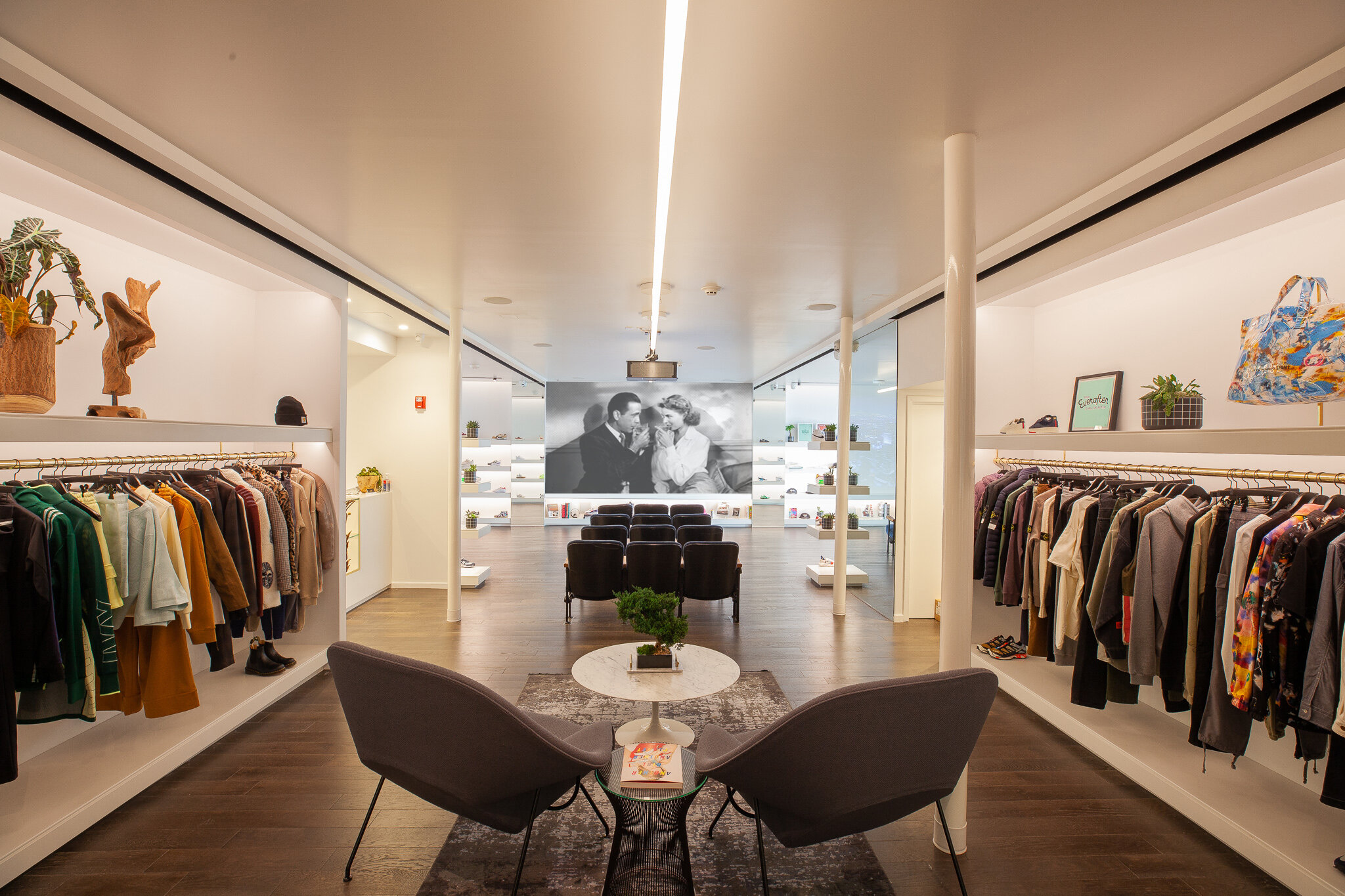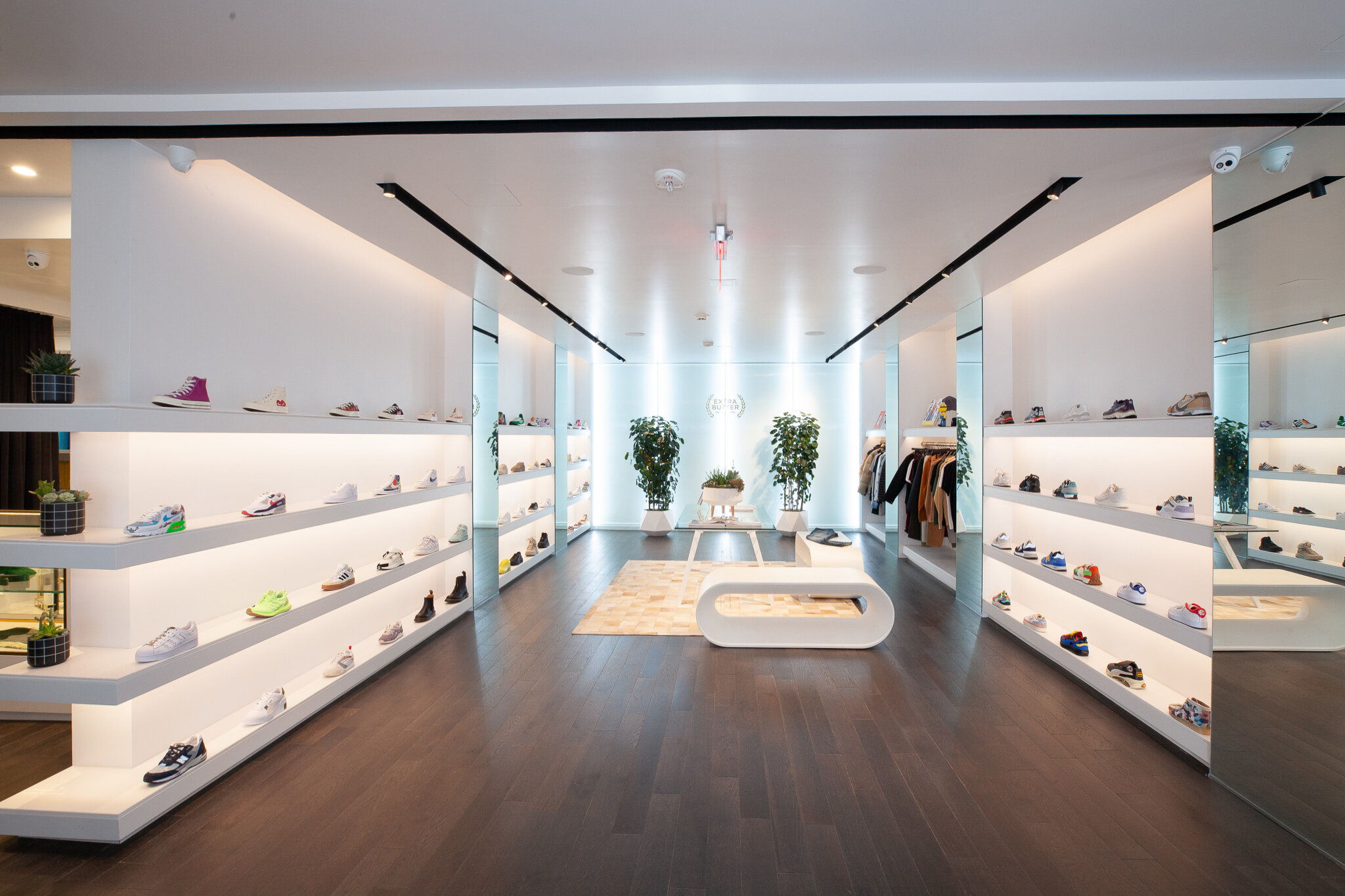Site
Sharing the same block with MoMA PS1, Gertler & Wente Architects was asked to design the new retail and event environment for Extra Butter to house sneaker and street fashion.
Storefront/Exterior- Full width frameless glass storefront within masonry walls (used for collaborations between artists- graffiti and installation- and Extra Butter).
Program- Retail space plus a speakeasy/ bar which can be opened to the boutique for large-scale events. Genesis of the brand is a crossover between cinema and sneakers. Solution includes cinema seating, custom casework/ shelving, and a concession stand.
Design Elements
1. Full height/width illuminated glass wall at end of the deep linear retail space, incorporating signage and product display on the glass wall system with reconfigurable shelves. Client can reconfigure the display per their needs for events and products.
2. White solid surface horizontal product shelves with minimalist design as the background for colorful product.
Design Elements
We introduced two different (contrasting) languages for the retail space and the speakeasy-- Retail – white, minimalist, contemporary; Speakeasy – Black, gritty, antique.
Article written by Shao-Chen Lu, Project Architect








