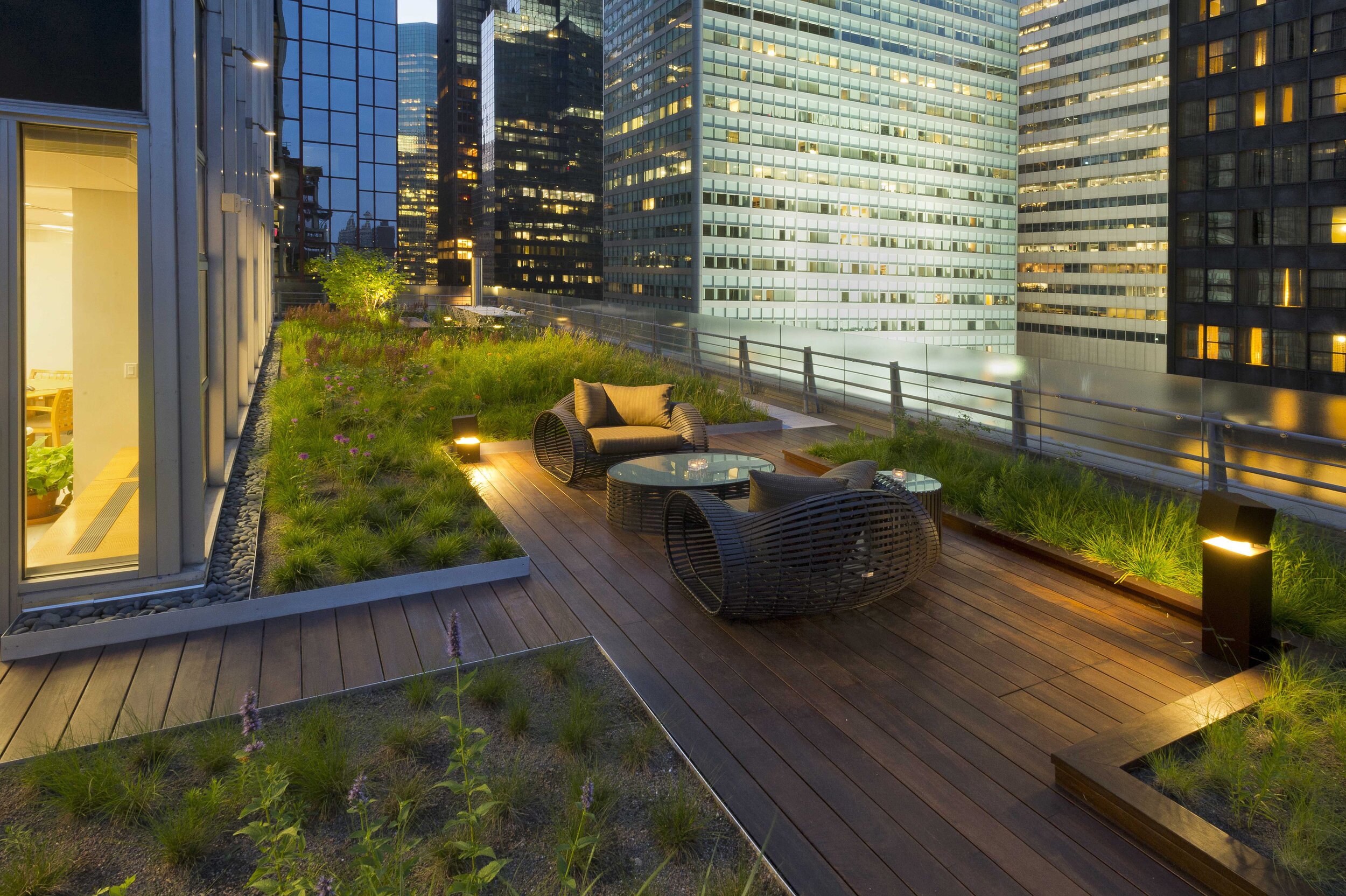Every few years, an event or disruption changes how we design various aspects of multi-family housing. These changes can be caused by building department codes, by new materials providing interesting opportunities, or by changes in people’s lifestyles. Possibly more impactful than previous reasons, the current pandemic is quickly changing the way apartments are designed. Owners are seeking ways for people to continue to purchase new condominiums, rent apartments, and even keep tenants from moving out because of being unable to pay rent. Instead of selling at deep discounts or facing the threat of lawsuits, owners are seeking more practical and efficient ways of maintaining their income streams.
The most obvious inducement is providing more square footage in each apartment – and not just in the living areas. Because many tenants are sharing an apartment with (several) roommates, a slightly larger bedroom, in which they can put a desk, allows them to work in their own space, rather than forcing everyone to congregate at the kitchen table - if there is one!
The living area should have enough space for a desk or kitchen table that allows someone to spend the day comfortably working at home. Kitchen islands have increased in size, incrementally, to become convenient work stations with built-in power and USB ports.
In one building Gertler & Wente is designing, we created mezzanine loft spaces that look down over the open living areas. These allow tenants to create an office area and sleeping loft, while also giving the apartment a more spacious feel. This extra swing space means one of the occupants can physically escape from the view, noise, and energy of their roommate (or children).
Two bathrooms for two-bedroom apartments means tenants don’t have to share bathrooms. It can be difficult to squeeze another 50 square feet into the typical, relatively small two-bedroom apartment, but it’s a worthwhile return on investment.
Ground floor package rooms need to increase in size to handle the additional packages ordered by residents as they continue to spend more time at home. Small package rooms used to be a problem only around the holidays, but are a constant problem during this time, with orders from Amazon and other online retailers surging.
Rooftop outdoor amenity areas are a must to allow residents to escape, recreate, and now work. Semi-private spaces in these areas, with power and USB ports, are important to allow for individual work during the day and relaxation at night.
With indoor amenity space, opportunities abound. Flexible amenity space can create private work zones similar to those found in WeWork office spaces. Flexible furniture can help make these spaces dynamic, adaptable, and inviting, providing residents with an easy, nearby alternative to working from their living space.
Article written by Jeff Gertler, AIA Partner



