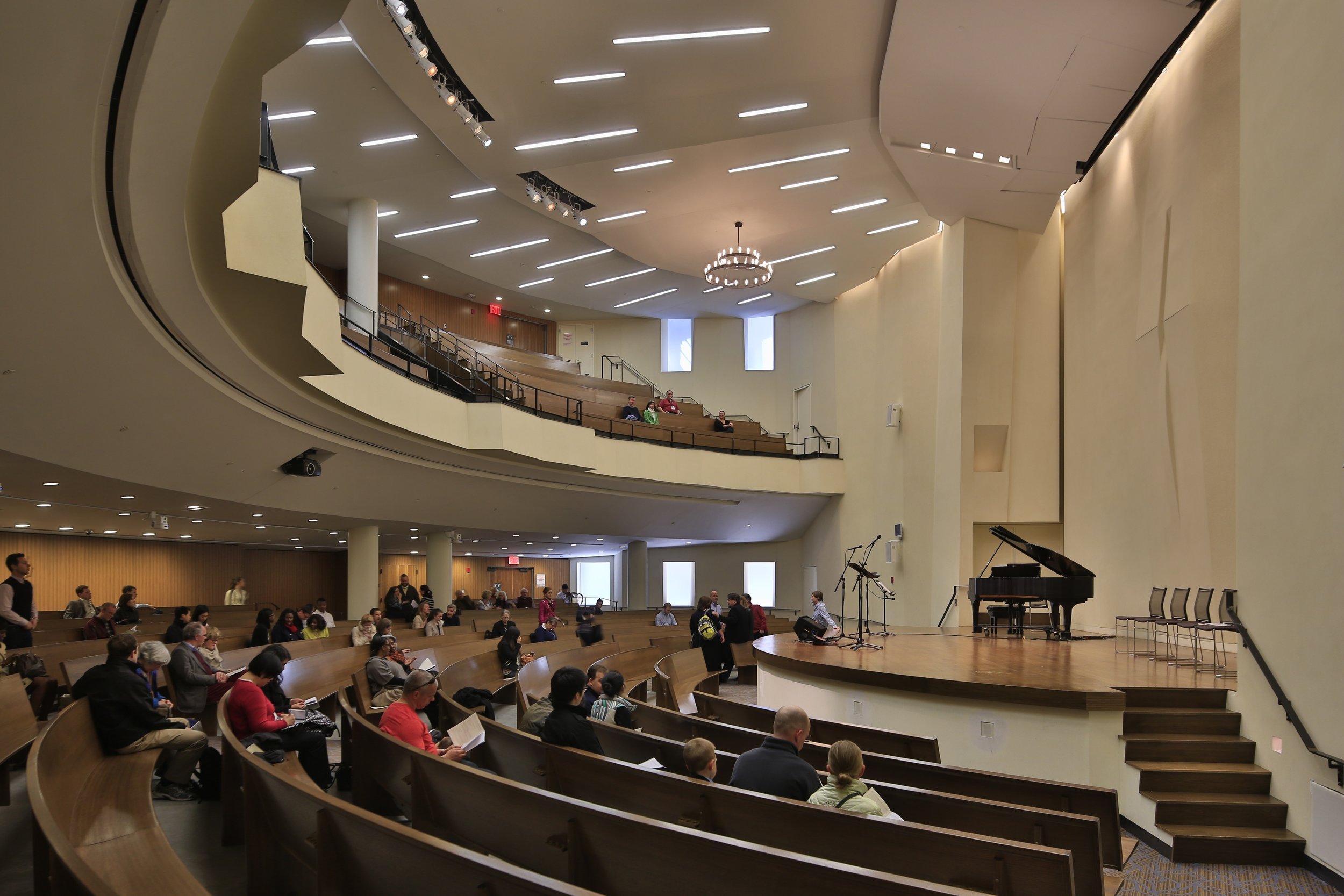









New York, NY
The new Redeemer Presbyterian Church represents a dramatic transformation of a circa 1913 parking garage into a worship space and community center. Situated on a lively commercial side street on Manhattan’s Upper West Side, the location was seen as ideal for Redeemer’s purpose of serving and being accessible to a growing inner city congregation. The design aims to reinforce this purpose. The street façade restores the industrial feel of the original building, onto which discrete interventions are added to mark its new use, including a new tower emerging from one corner and an inviting double story glass entry to open up the lobby to the street.
Beyond the entrance, which doubles as a café, is the Sanctuary seating 870 congregants. This is the quiet core of the church – an ethereal space. It is in the simple form of a Greek amphitheater, and is buried into the existing building. As daylight is limited, the design concept focuses on the controlled play of artificial light on a complex pattern of folded plaster planes rendered in various white and off-white textures. These wall and ceiling surfaces envelop the fan shaped form, which is emphasized by curved pews in warm rift-cut oak.
Above are two levels of classrooms for children’s ministry and adult education, multi-purpose spaces, meeting rooms and offices. The project included the addition of a fifth level to house a 4,000 s.f. Fellowship Hall in a new loft-like space, as well as a full-service commercial kitchen and an adjoining landscaped terrace.
The project is LEED-certified.
Photography by Norman McGrath.