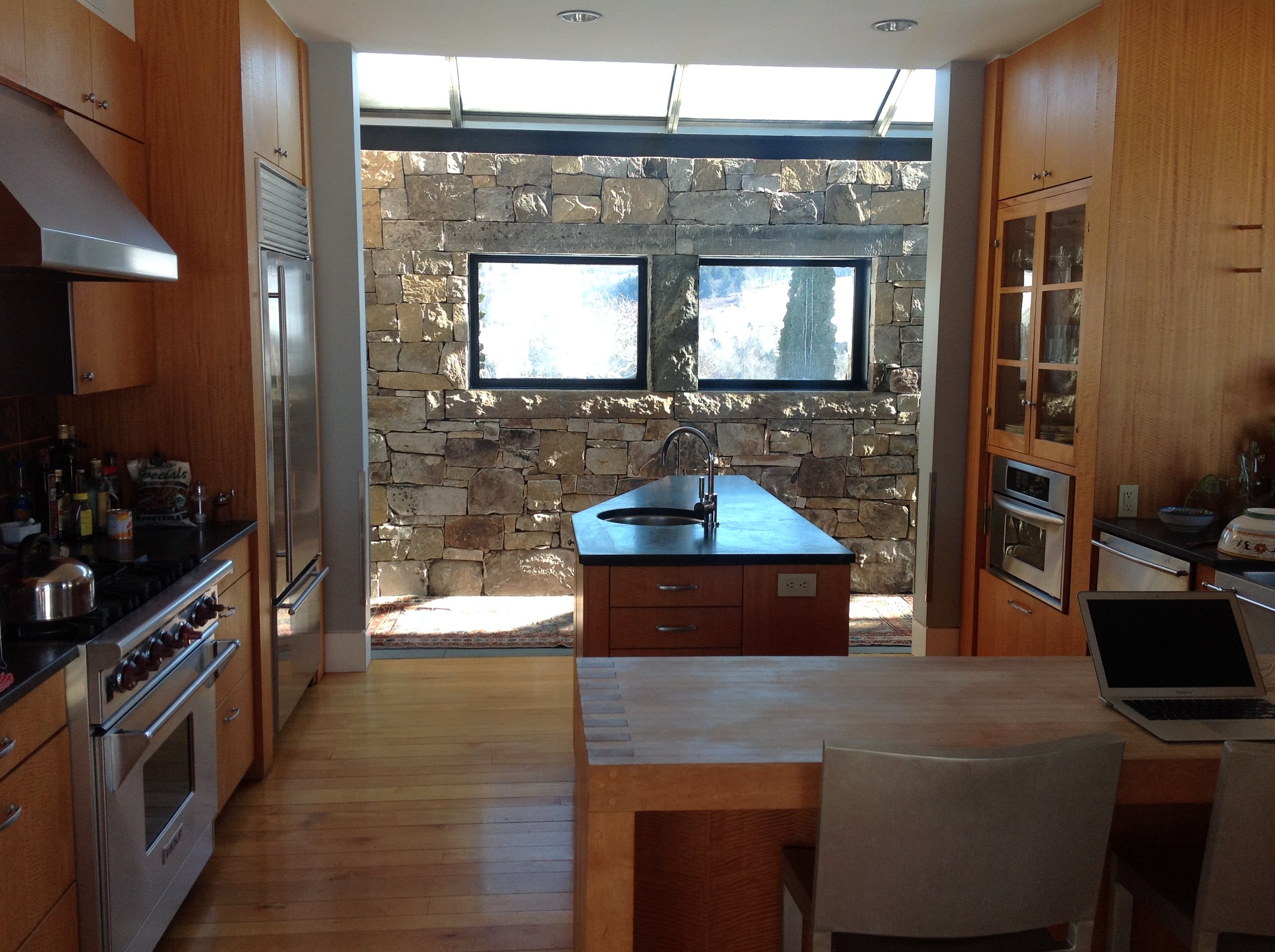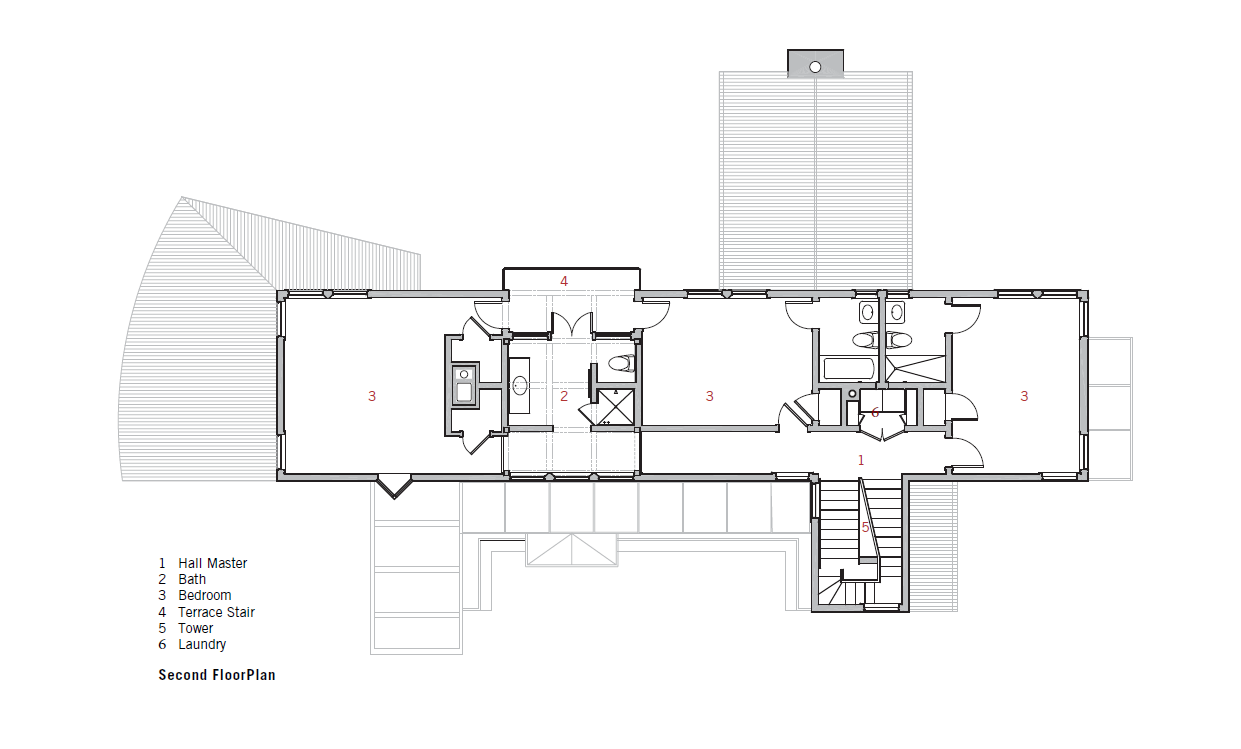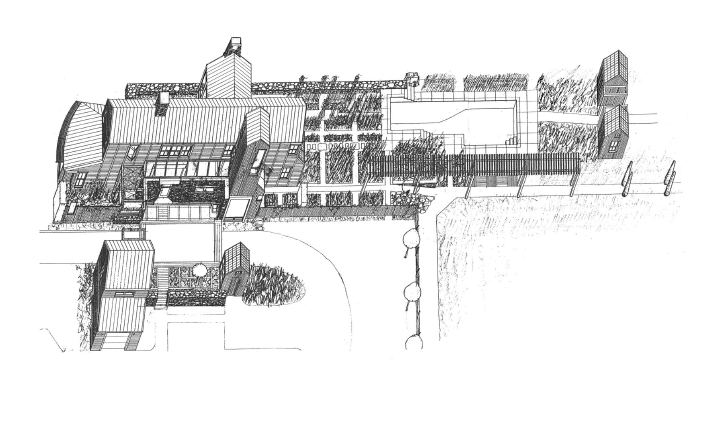Millerton Residence






















Millerton, NY
Gertler & Wente Architects designed this residence in Millerton, New York with a focus on sustainable design. To be used as a weekend home, it was designed to take advantage of long distance rural views as well as integration with the architect-designed gardens. Special attention was given to the amount and quality of natural light.
Photography by Jack Hyland, Marion Brenner, and Julian Olivas