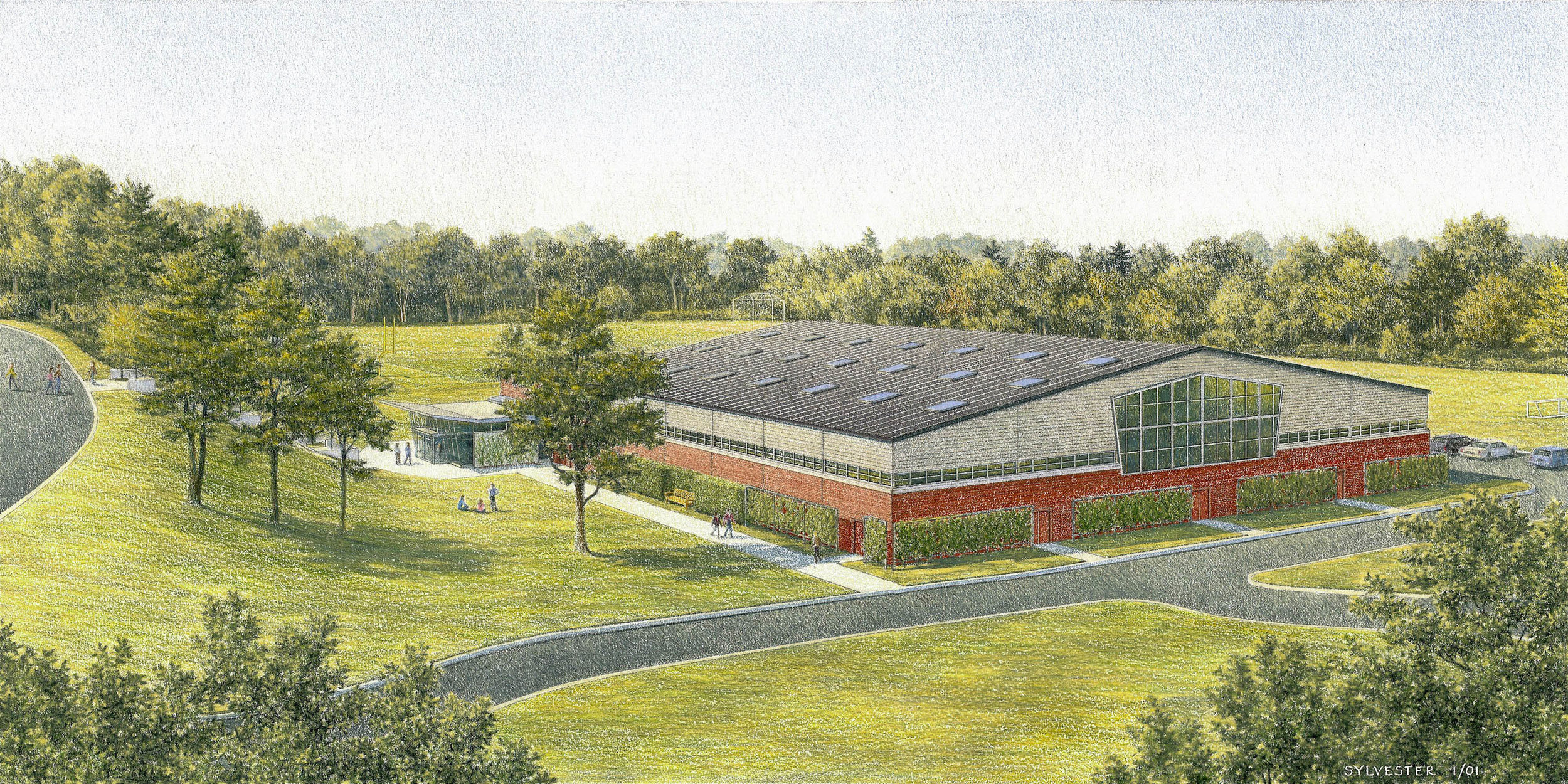

Madison, NJ
Bayley-Ellard Catholic High School commissioned Gertler & Wente Architects to design a 40,000-square-foot field house to allow for year-round athletic practice. The 165′ x 175′ artificial turf field is used primarily for baseball, football, soccer and lacrosse practices. The two-story “core” building faces the football field and houses the locker rooms, wrestling room, weight room, uniform storage, coaches’ offices, bathrooms and viewing areas.
The building is sited to create a new focus at the campus entrance, enhancing and defining an existing meadow. In consideration of residential neighbors, the selection of building materials included red brick, warm-toned metal siding, translucent fiberglass panels, glass, and a thick Arbor Vitae wall.