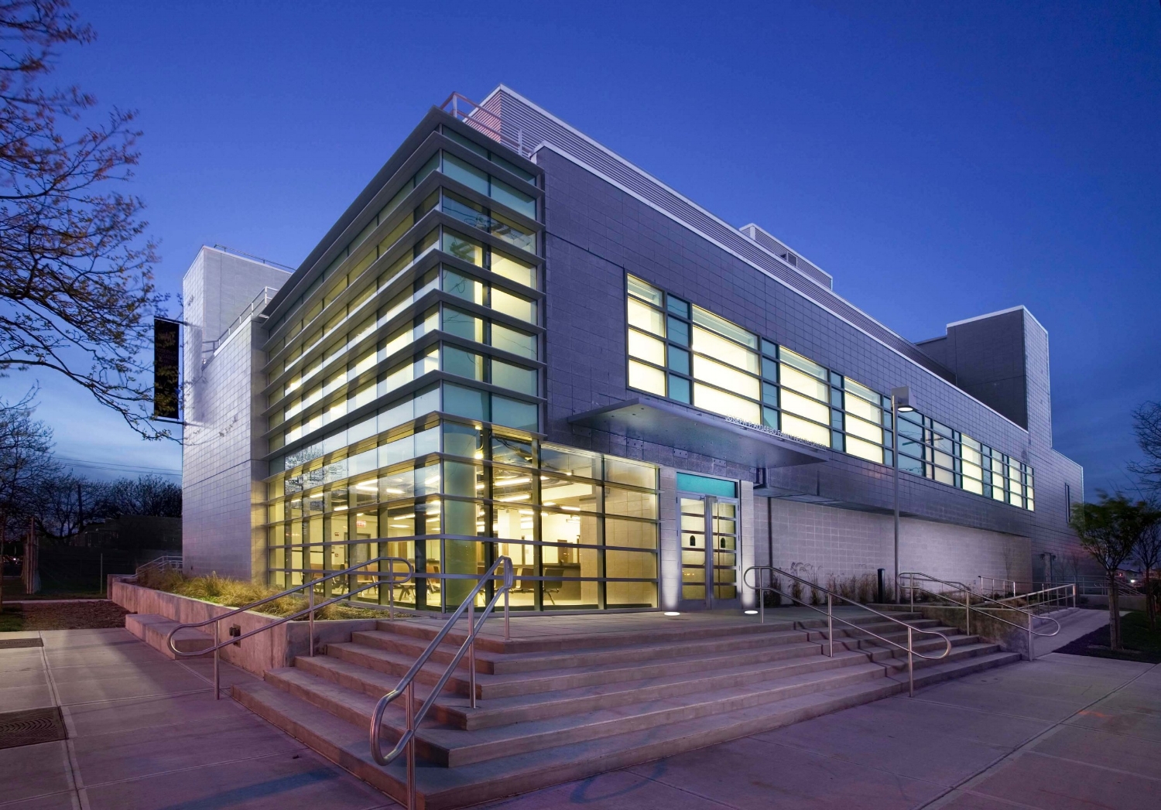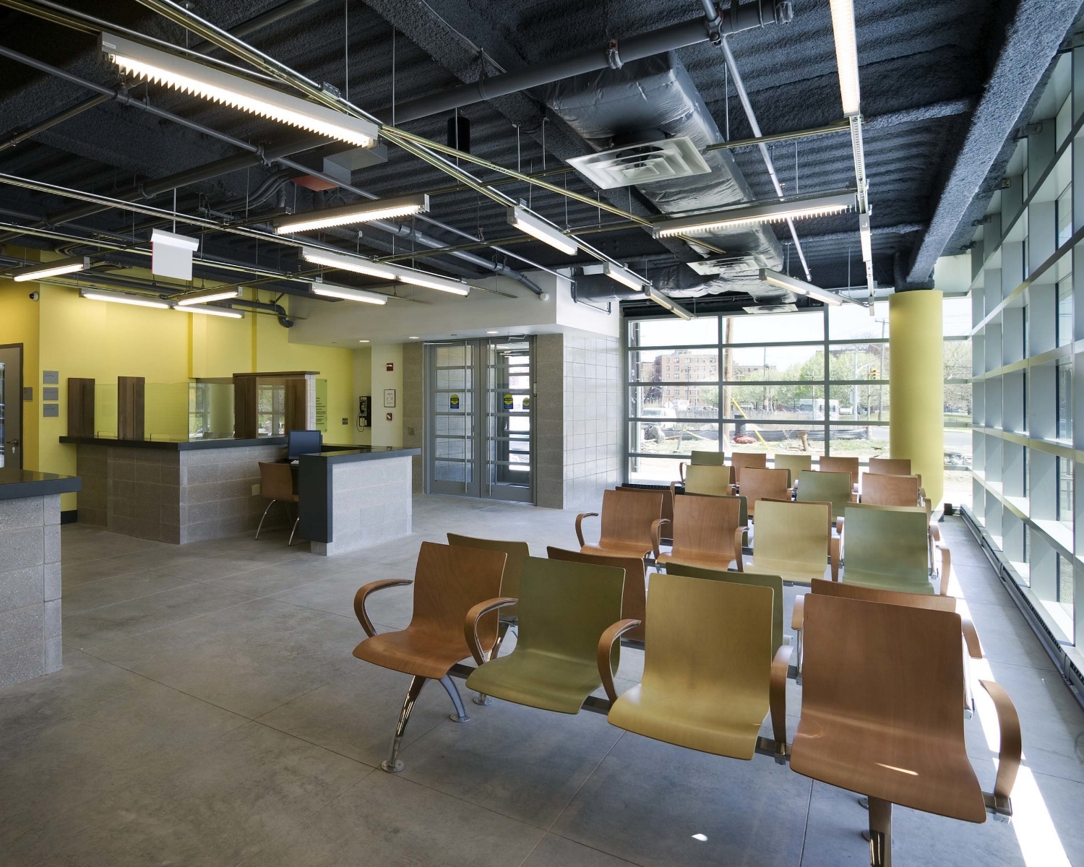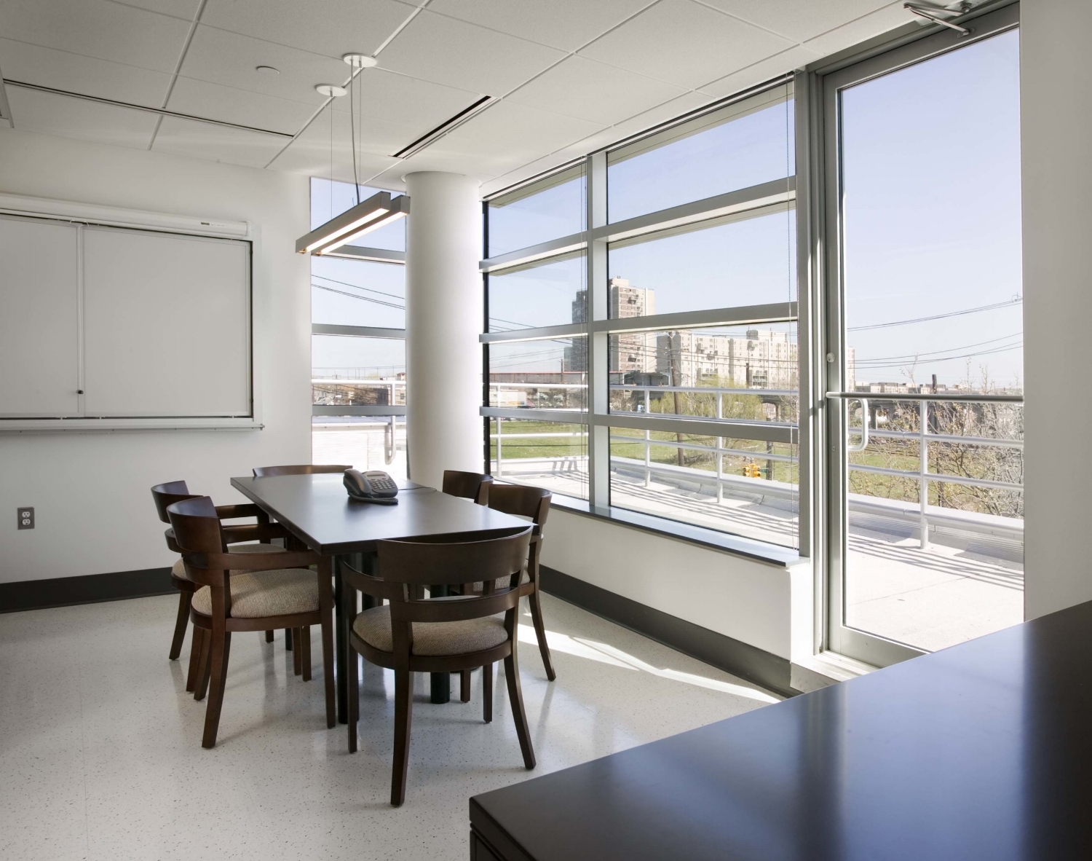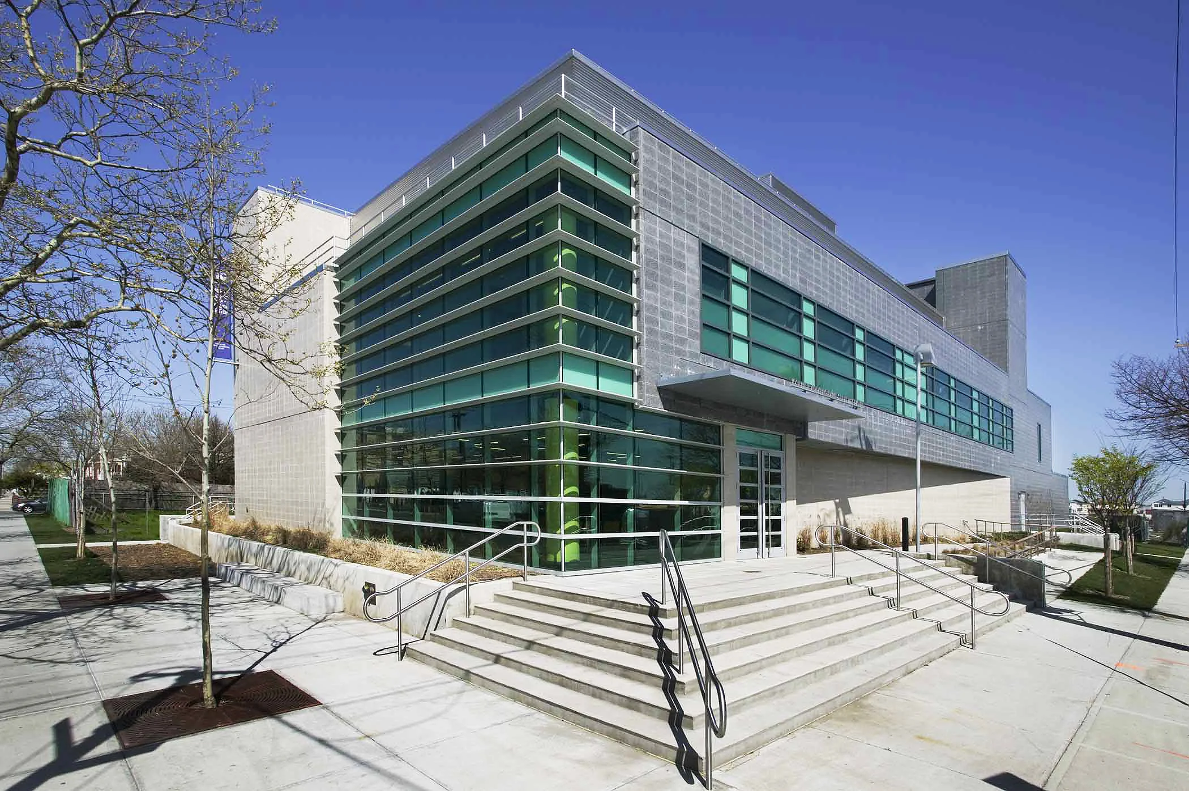








This new 21,500 s.f. ambulatory healthcare facility is part of a series of developments to revitalize the Arverne community in The Rockaways. The three-story building is designed to create a strong relationship to the surrounding residential area and natural environment. The facility is comprised of seven departments: Adult Medical, OB/GYN, Mental Health, Pediatrics, Nutrition, Dental and Physical Therapy.
The center also offers the community after-hours use of seminar spaces while providing a circulation path that can be secured from the rest of the building. An intimate and secured floor plan layout is created as each department is defined by its own functional requirements and unique identity. A two-story glass wall identifies the main entrance to the warmly lit lobby. Inside, accent colors in both the waiting areas and the corresponding exam rooms identify each department. The main corridor unifies the color scheme by revealing accent painted canopies at each department entrance. Overall, the design intent is to create an inviting facility that serves as a new community focal point, revitalizes the area and provides an anchor for future development.
The Queens Chamber of Commerce selected the Joseph P. Addabbo Family Health Center’s Mary Meeks Pavilion to be the #1 Health Related Facility built in Queens during the year 2006.
When the opportunity arose to acquire the adjacent city-owned property, the Addabbo Family Health Center engaged Gertler & Wente to design a 23,000sf addition to their existing ambulatory care facility.
Currently in construction, the new addition will provide additional clinical space, a pharmacy and laboratory. New training rooms and a community area will be open to local groups that will add to the existing community after-hours seminar spaces in the existing building. Overall, the design intent is to create an inviting facility that serve as a new community focal point, revitalize the neighborhood and provide an anchor for future development.
Photography by John Bartelstone