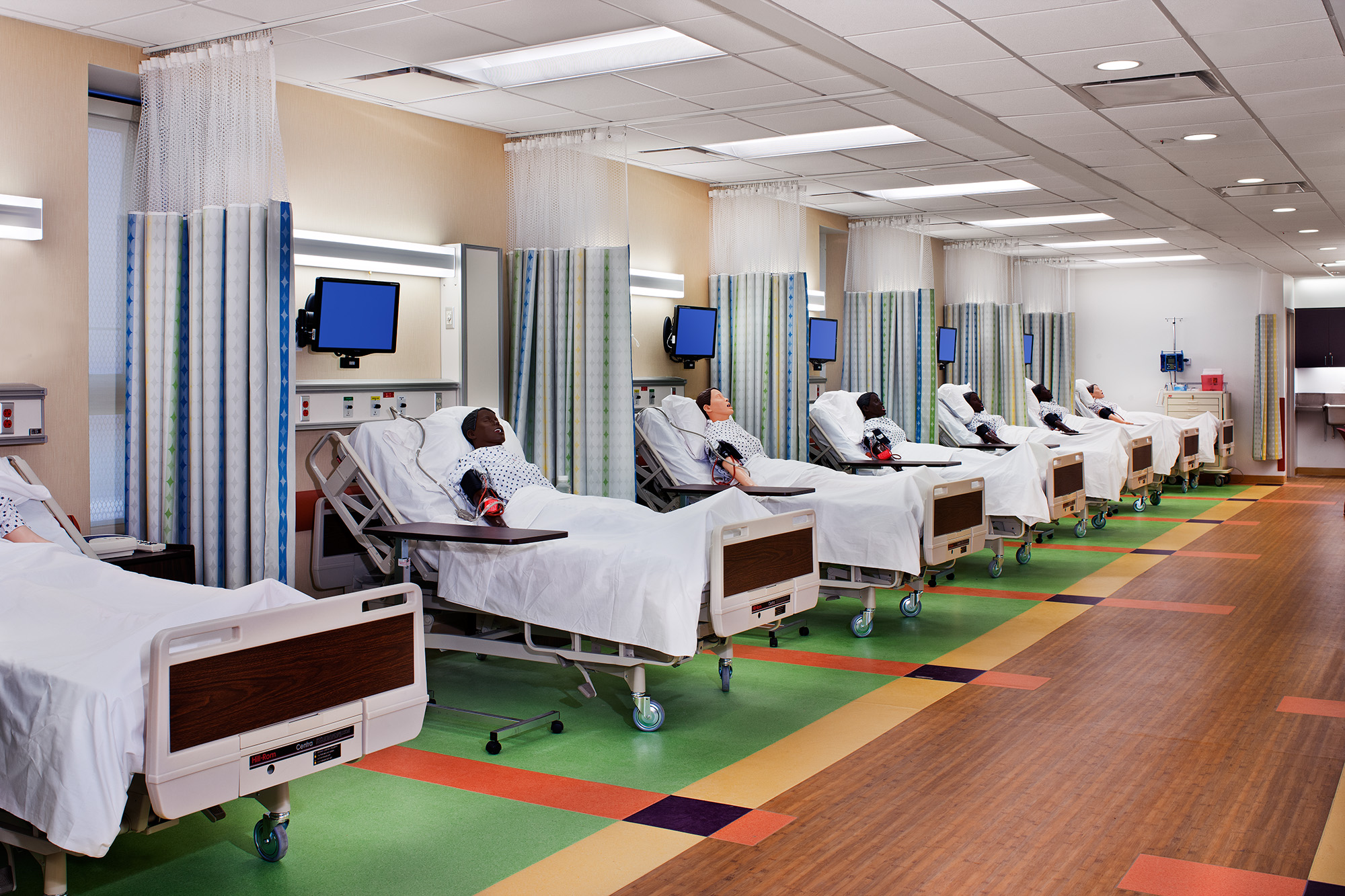



New York, NY
York College, of The City University of New York school system, needed to renovate their expanding College of Nursing facility. Because no single area could sufficiently house all 20 beds required for their nursing lab, two distinct labs were created. While they share very similar layouts, they enjoy a different design aesthetic. Nursing stations and learning/discussion areas are included in each room. A third lab, a maternal/child unit, has basinets, cribs, warming tables, and its own nursing stations. It also has a distinct observation/control room between a mock birthing room and a Sim-Man Teaching Room, simulating a patient operation. In the lower level, there is a 20-student smart classroom with a smart board, 8-person computer station, and a mock bathroom for teaching purposes. A computer lab provides a smart board and 29 computer stations. Both rooms feature low ceilings with beams and pipes, which are now concealed in floating ceilings that allow the perimeters of the rooms to remain open.
Photography by John Bartelstone